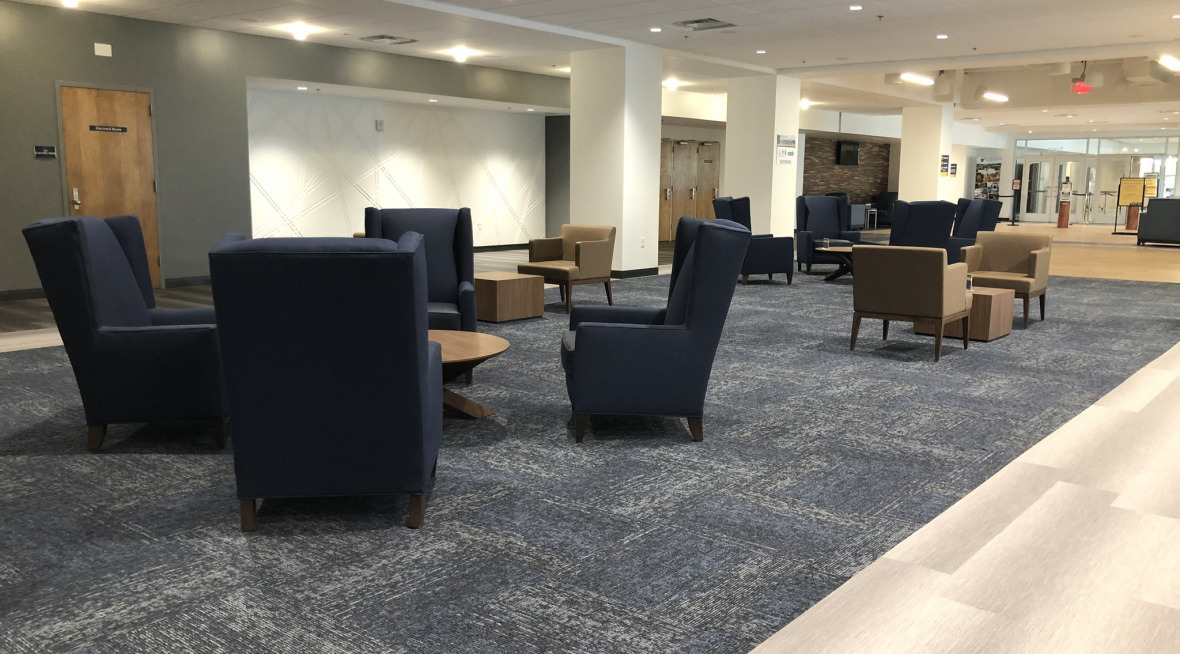ETSU DP Culp Student Center (Additions and Renovations)
Johnson City, TN
The D.P. Culp Student Center serves as the community center for the ETSU campus. Housed within are numerous services, students and administrative offices, recreational opportunities, food service areas, the bookstore, a post office, and meeting facilities for use by ETSU students, faculty, staff, as well as members of the Tri-Cities Community (from ETSU.edu).
A 46,000 sq. ft. addition to the north face of the student center will enhance circulation and add space for food service, a student media center, student lounge, and miscellaneous other functions. The interior of the building will be renovated to improve food service, recreation and student access. The work includes major reconfiguration of many areas in the student center. (from Moody Nolan Architects)
Scope of Work: Three-story university center; Furniture for renovated areas (except the dining hall on the 3rd floor) including public spaces, student lounge areas, small conference, food service area, The Cave and SORC.
Featured Products: 21 manufacturers including: Steelcase, Sit On It, Darran, EKO, Nevins, Aceray
Collaborative Architects: Moody Nolan & Beeson, Lusk & Street, Inc.
Contractor: BurWil Construction Company, Inc.
Completion Date: June 2020
Photos by: WorkSpace Interiors
