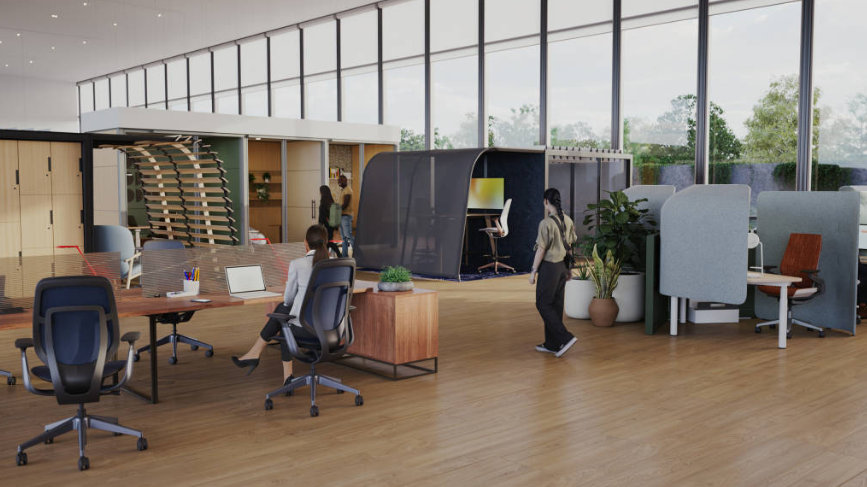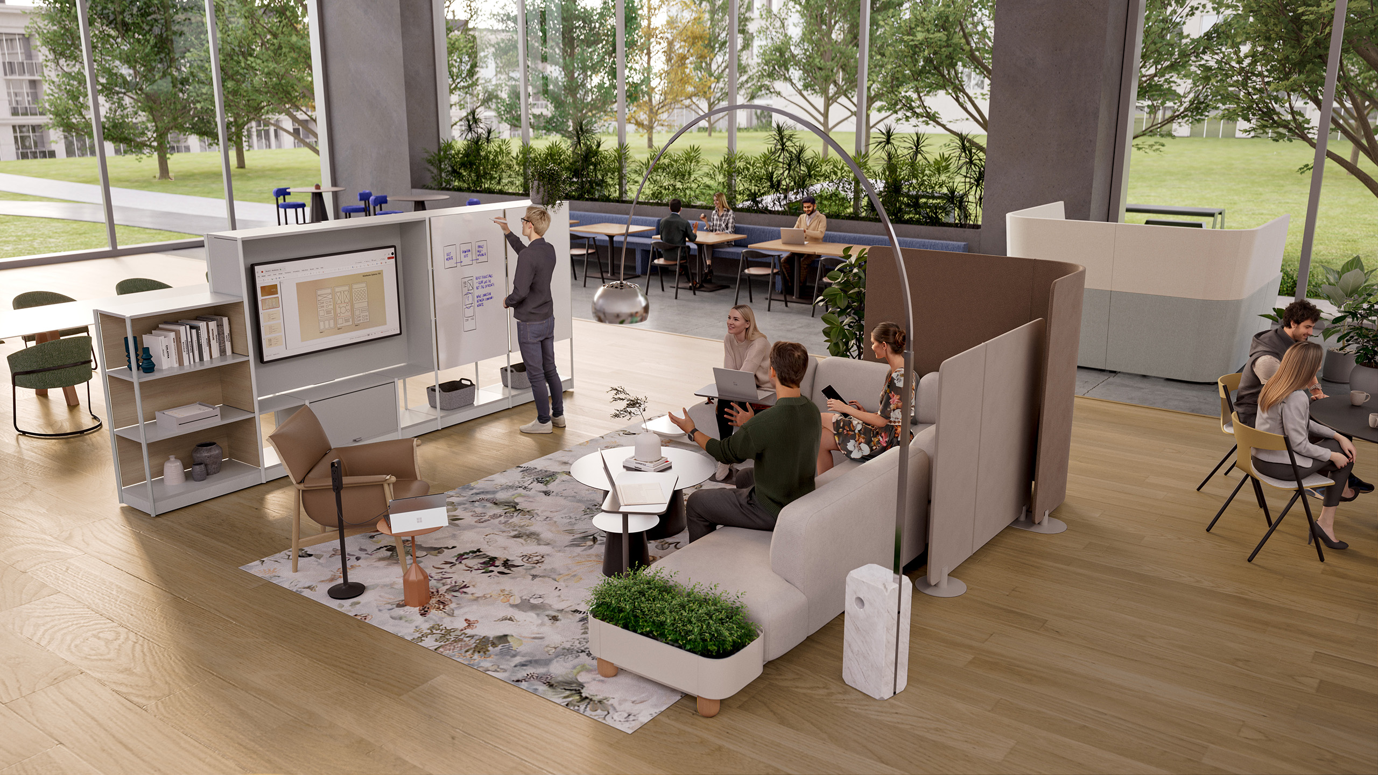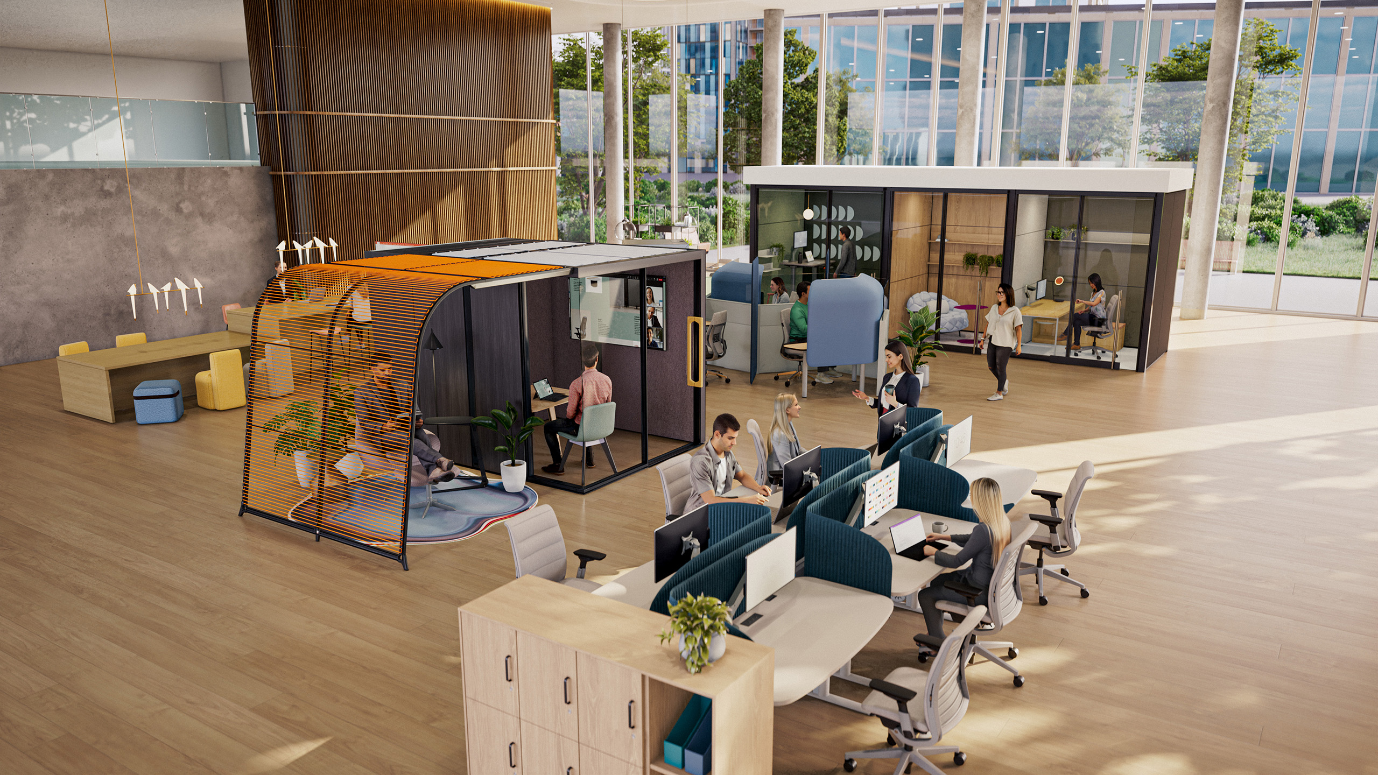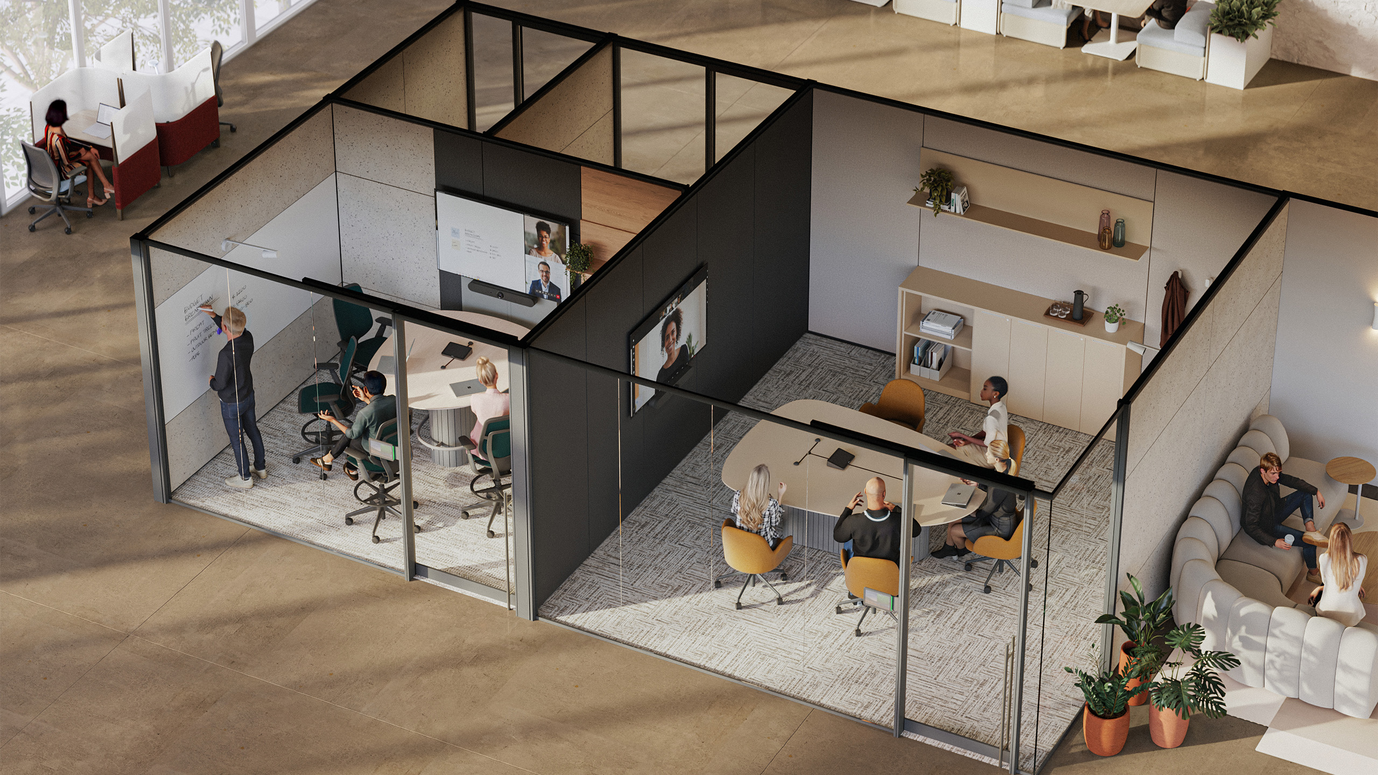
Across workplaces everywhere, too many spaces sit quietly underused — conference rooms that feel too formal, lounges that look great but don’t function, benches no one wants to sit on. These overlooked areas represent an untapped opportunity. By applying the principles of community-based design, organizations can transform underperforming zones into vibrant, people-powered spaces that support choice, connection, and better daily experiences.
What is Community-Based Design?
Community-based design views the workplace as a living ecosystem — one that thrives on flexibility, diversity, and human connection. Instead of focusing on static layouts or isolated functions, it focuses on how people actually work and interact.
At its core, this approach asks: How can every square foot help people feel a stronger sense of belonging, autonomy, and purpose?
Steelcase research into “Reinventing Five Essential Spaces: Before + After” shows how rethinking existing spaces — not necessarily expanding them — can dramatically increase engagement, collaboration, and satisfaction. By layering choice, adaptability, and inclusive design principles, even the most underperforming spaces can become engines of creativity and wellbeing.

The Five Spaces Most in Need of Reinvention
1. The Over-Formal Conference Room

The challenge: Big, static boardrooms that rarely match the needs of today’s hybrid, fast-moving work.
The solution: Divide or reconfigure them into smaller, tech-enabled zones — such as huddle rooms or creative corners. Flexible furniture, video conferencing tools, and informal seating invite collaboration and make everyone feel included, whether in person or remote.
2. The Exposed Bench

The challenge: Benches or seating along corridors are too visible and rarely comfortable, leaving them unused.
The solution: Add light screening, layered surfaces, and posture options that allow people to choose their level of privacy. The result: inviting, semi-public “pause points” where people can rest, recharge, or connect spontaneously.
3. The Low-Performance Lounge

The challenge: Beautiful, but impractical — often lacking power, acoustics, or functional zoning.
The solution: Design with intent. Create a mix of micro-zones for solo focus, casual conversation, and group work. Add power access, soft lighting, and acoustic balance. Suddenly, it’s not just a showpiece — it’s a social heart of the office.
4. The Inflexible Meeting Room

The challenge: Fixed furniture, rigid seating, and one-dimensional meeting styles.
The solution: Invest in modularity — furniture on casters, movable partitions, multiple display surfaces, and adjustable lighting. A space that flexes with its users supports both structure and spontaneity.
5. The Static Team Area

The challenge: Desks locked in place, layouts that don’t evolve as teams grow or projects shift.
The solution: Build adaptable neighborhoods. Mobile desks, shared storage, and breakout pockets allow teams to organize themselves and stay visible to adjacent groups, strengthening cross-team collaboration.
How to Start Reimagining Your Own Spaces
You don’t have to redesign everything at once. Start small, listen deeply, and iterate. Here’s a roadmap:
- Identify underperforming areas: Observe how people use (or avoid) different spaces. Where do bottlenecks or empty zones occur?
- Engage the community: Ask employees what’s missing — power, privacy, acoustics, or variety. Their insights are your design brie
- Create a palette of possibilities: Think in terms of adaptable interventions, not static makeovers: movable furniture, modular walls, flexible lighting.
- Prototype and test: Redesign one area as a pilot. Measure usage, collect feedback, and refine before scaling up.
- Scale thoughtfully: Expand what works into a district or floor. Treat each zone as part of a connected ecosystem.
- Sustain the culture: Encourage rituals and gatherings that help the space come alive — from informal meet-ups to shared celebrations.

Why It Matters
A community-based approach does more than refresh the look of an office — it reshapes how people experience work:
- Belonging and inclusion: Multiple ways to meet, collaborate, or recharge ensure everyone can participate on their own terms.
- Spontaneity and connection: Shared “pause zones” and social nodes spark unplanned encounters that fuel creativity.
- Adaptability and resilience: Spaces that evolve easily keep pace with changing work modes and business needs.
- Wellbeing and autonomy: When people can choose their setting, they feel more comfortable, focused, and empowered.
- Smarter use of real estate: Every square foot adds value by supporting multiple modes of work.

A New Way to See Space
When we view workplaces as living communities rather than static floorplans, design becomes an act of empowerment. Underused areas aren’t failures — they’re invitations to imagine differently. Through community-based design, we can transform them into inclusive, high-performing environments where people connect, create, and thrive.
Inspired by Steelcase research on “Reinventing Five Essential Spaces: Before + After.”
